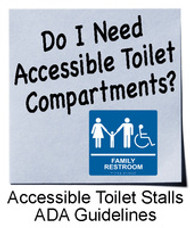Do I Need Accessible Toilet Compartments? | ADA Guidelines
Posted by Gary Lederman on 13th Feb 2016
ACCESSIBLE TOILET COMPARTMENTS ARE REQUIRED IN ALL PUBLIC RESTROOMS
There are two basic toilet compartment designs that are named and shown in the standards:
WHEELCHAIR ACCESSIBLE TOILET COMPARTMENT (Fig. 8) the depth must be 56 inches (1420mm) minimum for wall-hung toilets and 59 inches (1500mm) minimum depth for floor-mounted toilets. The minimum width measured at right angle from the side wall is 60 inches (1525mm). The minimum space required in toilet compartments is provided so that a person using a wheelchair can maneuver into position at the toilet. The toilet must be offset on the back wall with the toilet centerline 16 inches (405mm) minimum to 18 inches (455mm) maximum from the side wall or partition. Grab bars must be mounted on the rear wall and on the closest side wall or partition to the toilet. Install coat hooks and shelves maximum 48 inches (1220mm) – projecting no more than 4 inches (100mm) – to complete the design.

The wheelchair accessible compartments should accommodate people who use wheelchairs and who transfer onto a toilet using a variety of positions and procedures.
Three common transfer positions are diagonal, side and perpendicular (Fig. 7 a, b, c).

AMBULATORY ACCESSIBLE TOILET COMPARTMENT (Fig. 10) has a depth of 60 inches (1525mm) minimum with 2009 ICC/ANSI Standards retaining the 36 inches (915mm) absolute width dimension (the 2010 ADA Standards allow a range of 35 inches (890mm) to 37 inches (940mm) maximum width). Doors must not swing into the minimum required compartment area. Door pull hardware must be installed on both sides of the door near the latch. The toilet must be located on the back wall with the toilet centerline of 17 inches (430mm) minimum and 19 inches (485mm) maximum from the side wall or partition. Grab bars must be provided on both sides per side wall requirements. Install coat hooks and shelves to complete the design.

A third variant is the LARGE WHEELCHAIR ACCESSIBLE TOILET COMPARTMENT (Fig. 9) and is one of many types of larger wheelchair accessible toilet compartments that are possible. Note that in-swinging doors must not overlap the required toilet clearances.

DOORS on all accessible toilet compartments must meet 2010 ADA Standards, including door pull hardware and self-closer. There must be a clear width opening of 32 inches (815mm) minimum with the door open 90 degrees. Out-swinging doors approached from the latch side must have an access aisle 42 inches (1065mm) wide minimum; other approaches require an access aisle 48 inches (1220mm) wide minimum. It is recommended that all out-swinging doors close completely as a partially open door may encroach into the required maneuvering clearances and impede access. An alternate door location is shown in (Fig. 8). Please note that the 2009 ICC/ANSI Standards offer an array of door location and dimension options for accessible compartments.

TOE CLEARANCE (Figs. 11a, 11b) of 9 inches (230mm) minimum above the finish floor is required under the front partition and one side partition of all accessible compartments. The toe clearance must extend 6 inches (150mm) deep minimum beyond the compartment-side face of the partition. Toe clearance at the front partition is not required if the depth of the compartment is greater than 62 inches (1575mm) deep with a wall-hung toilet or 65 inches (1650mm) deep with a floor-mounted toilet. Toe clearance at the side partition is not required in a compartment greater than 66 inches (1675mm) wide.












