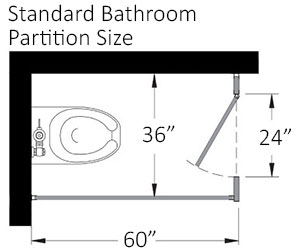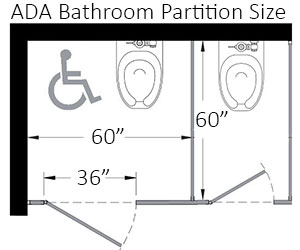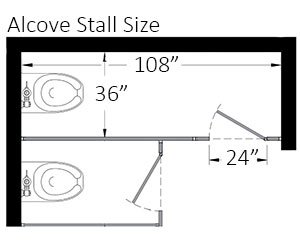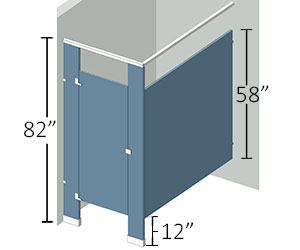Bathroom Dividers | Typical Toilet Stall & Partitions Dimensions
Posted by Ben Lohn on 24th Jul 2019
Floor Plans & Stall Dimensions
Toilet partitions and stalls bring privacy and accessibility to public restrooms, but every bathroom is a little different. Knowing the typical sizes of standard and ADA compliant stalls can help you find the right dividers for your remodeling or new construction project. Precise measurements make installation easy while increasing user mobility and safety. All of our bathroom partitions can be customized for an exact fit to your dimensions, contact our expert sales team for help with your floorplan today.
A toilet stall needs to provide room for users to comfortably move around with ample clearance between the door and toilet. A standard toilet stall will be 36” wide by 60” deep with a 24” wide door.
In compliance with the Americans with Disabilities Act (ADA), bathrooms usually require one larger stall designed to accommodate wheelchairs. These ADA stalls are 60” wide by 60” deep with a 36” wide door and found at the end of the row.
Restrooms often have an end stall that reaches wall to wall, creating a 90 degree angle with other compartments. This is referred to as an alcove configuration, and are typically 108” total width, with either a standard 24” door, or an ADA 36” door.
Doors, Pilasters, & Panel Heights
The most common style of toilet partitions is floor mounted with overhead bracing. This will consist of 82” tall pilasters mounted to the floor with an overhead rail attached at the top for added stability. Standard door and side divider panels are 58” in height and mounted 12” off the floor. (Solid plastic partitions will include a 55” side divider panel mounted 14” from the floor.) High privacy bathroom dividers with larger panels and doors, as well as different mounting styles, are also available. Contact our staff today for sizing, options, and pricing.
Material Thickness
Each material has its benefits in terms of cost, moisture resistance, durability, and even vandal resistance. Determining the right material can save time and money, as well as add a stylish finish to your restroom. Different materials also very in thickness from ½” to 1-¼”. See the chart below for the varying sizes of baked enamel, solid plastic, solid phenolic, plastic laminate, and stainless steel.












