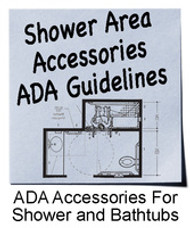Controls And Accessories For Shower And Bathtub | ADA Guidelines
Posted by Gary Lederman on 27th Feb 2016
CONTROLS AND ACCESSORIES COMPLETE SHOWER AND BATHTUB INSTALLATIONS
CONTROLS must meet 2010 ADA Standards and 2009 ICC/ANSI Standards. The control areas must be located on the side wall opposite the shower seat in transfer shower compartments (Fig. 23d); on the back or side walls of roll-in shower compartments (Figs. 24b, 24d, 24e); on the wall adjacent to the shower seat in alternate roll-in type shower compartments (Fig. 24d); and on the wall at the foot of bathtubs (Fig. 25b). In standard roll-in shower compartments with seats the control must be located on the back wall above the seat and no more than 27 inches (685mm) from the adjacent side wall. The control location must be above the grab bar (Fig. 24b). Controls with anti-scald, pressure balanced or similar features should be used. The standards require water to be 120 degrees maximum.




SHOWER HEADS in accessible bathing facilities must be usable in a fixed position as a hand-held model with a 59 inch (1500mm) minimum long hose (Figs. 23d, 24b). To allow for easier manipulation of the shower unit, it is recommended that a longer, 69 inch (1755mm), hose be used (Fig. 25b). An optional vertical slide-bar with a recommended length of 36 to 40 inches (915 to 1015mm) will allow the spray unit to be used as a fixed shower head at various heights (Fig. 25b). Where a slide bar is used, an alternate location for the water union is 12 to 16 inches (305 to 405mm) above the horizontal grab bar to allow for a longer reach for the hand-held shower (Fig. 25b). The accessibility standards allow an exception: A fixed shower head mounted 48 inches (1220mm) above the finish floor may be installed in lieu of a hand-held unit in facilities that are not medical care facilities, long-term care facilities, transient lodging guest rooms, or residential dwelling units.
SOAP DISHES are normally placed on the same wall as the shower head and controls where they are least likely to collect standing water. It is recommended soap dishes be recessed and mounted 38 inches to 48 inches (965 to 1220mm) above the finish floor when installed in shower compartments, or they should be mounted between the grab bar and the rim of the bathtub (Figs 23d; 24b, 24d, 24e; 25b).
SHOWER CURTAINS generally work well as enclosures for all users including people who use wheelchairs. If other types of shower enclosures are used, they should fold back completely out of the way so as not to obstruct transfer to shower seats or interfere with controls, and they must not incorporate a track along the floor or the rim of bathtubs.
MEDICINE CABINETS installed in bathrooms must be mounted so at least one accessible shelf is no higher than 44 inches (1120mm) above the finish floor and the bottom edge of the mirror is no higher than 40 inches (1015mm) above the finish floor.











